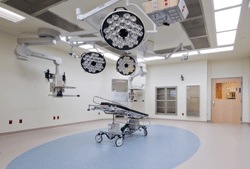Oct. 8, 2008
State’s only Critical Care Hospital Dedicated at VCU Medical Center
Facility opening launches new era in treating seriously ill and injured patients
Share this story

Virginia’s only hospital devoted solely to critical care was dedicated today at the Virginia Commonwealth University Medical Center, launching a new era in how seriously ill and critically injured patients receive treatment.
The 15-level, 367,000 square-foot facility increases critical care capacity at the medical center with intensive care units for surgical trauma, neonatal, burn center, cardiac, neuroscience, medical respiratory and oncology patients. It also features new operating rooms and expanded emergency care.
“The Critical Care Hospital is distinctive in its evidence-based design and architecture that is focused on quality care and patient safety. It is a state-of-the-art facility that combines decades of experience and research of our staff and faculty with the newest technology,” said Eugene P. Trani, Ph.D., VCU president and president and chair of the VCU Health System. “This is an enormous addition to medical and surgical care offered to the citizens of the Commonwealth.”

The $184 million Critical Care Hospital is the largest capital construction project in the history of the VCU Medical Center. It houses 232 adult patient beds, increasing the medical center’s ratio of private to semi-private beds from 37 percent to 70 percent.
The private rooms average 250 square feet – large enough to accommodate patients’ families and multidisciplinary medical teams. The rooms also provide specialized features, such as built-in, ready-access dialysis portals and mobile headwalls, which reduce the need for patient moves, therefore lessening exposure to infection and risk of injury.
“The Critical Care Hospital fills a tremendous need in the region for highly specialized care that involves advanced and complex procedures and treatment for seriously ill and injured patients,” said Dr. Sheldon Retchin, VCU Health System CEO and VCU vice president for Health Sciences. “The new hospital is yet another demonstration of the VCU Medical Center’s dedication to practice innovation and ensuring the best patient care possible.”
Patient and health care provider safety were the overarching goal in the design and construction of the new hospital. The entire building is digitally wired to accommodate the intense communications of critical care units, and environmentally constructed so help is just a step away.
“We’re building on a culture that is focused on safety so that everything we do, from clinical care to support activities to housekeeping, is focused on achieving the highest achievable level of safety,” said John Duval, MCV Hospitals CEO. “Patients and their families will immediately know that they are receiving great care from the region’s most highly trained providers in a facility that ensures their safety.”
Examples of innovative safety and critical care features include:
• Acute Care Medicine floor rooms with specially designed negative pressure ventilation systems to prevent cross contamination of airborne particles.
• A new surgical suite with 10 large (650 square-feet), high-tech operating rooms.
• State-of-the-art neonatal intensive care units that accommodate overnight stays by parents. Unique headwall design provides caregivers easy access to bassinets, monitors and medical gasses. Rubber floor tiles, acoustical ceiling tiles and plastic privacy curtain track and rollers reduce noise and enhance the developmental care for each neonate patient.
• The Evans-Haynes Burn Center, the region’s only resource for the care of acute burns and reconstructive needs of burn survivors, features a large procedure room for wound care that previously required movement to an operating room; specialized hose reels mounted in the ceiling to deliver purified water for wound care and high-intensity lighting to allow better visualization during wound care.
• Surgical trauma rooms with moveable headwalls, referred to as “booms,” which provide caregivers with 360-degree access to the patient. The availability of these specially-equipped rooms means patients stay on the surgical trauma floor for routine wound care instead of being moved to another floor.
The transfer of patients to the new hospital will begin Oct. 14. The final phase of the construction project, the expansion of the emergency department for the region’s only Level 1 Trauma Center, will be completed in 2010.
The building was designed by the architectural firm of HKS, Inc., of Dallas. The program manager for the project was Jones Lang LaSalle of McClean, Va., and W.M. Jordan Company Newport News, Va., served as construction manager.
More information on the VCU Medical Center’s Critical Care Hospital is available at www.vcucriticalcare.com.
Subscribe to VCU News
Subscribe to VCU News at newsletter.vcu.edu and receive a selection of stories, videos, photos, news clips and event listings in your inbox.










