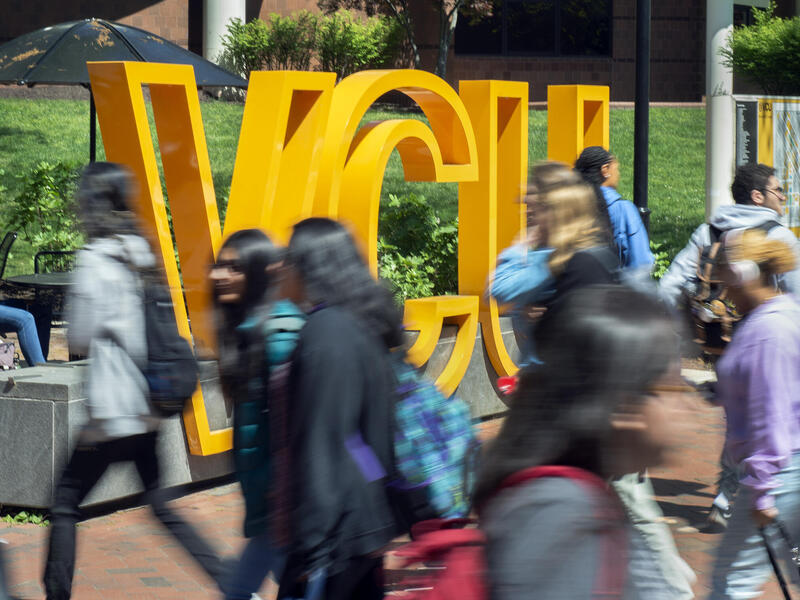Aug. 12, 2004
VCU master site plan sets vision for major research institution and collegiate community
Board approves plan that guides development of VCU’s campuses for next 15 years
Share this story
RICHMOND, Va. (Aug. 12, 2004) – The Virginia Commonwealth University Board of Visitors today approved a master site plan, dubbed VCU 2020, which lays out the vision for VCU’s campuses for the next 15 years.
The plan includes concepts for about $1 billion in new academic, medical, recreation, student housing and parking facilities, primarily on VCU’s Monroe Park and MCV Campuses. This mirrors VCU’s past 15 years in which nearly $1 billion in construction has either been completed, is underway or authorized.
“VCU’s 2020 master site plan incorporates all of the growth that has taken place at VCU and the movement from a commuter campus to a residential campus of a major research university,” said VCU President Eugene P. Trani, Ph.D. “It also builds on the unique relationship that VCU has with the city of Richmond and the neighborhoods that surround our campuses.”
Since 1990, VCU’s student enrollment has grown from 21,000 to more than 27,000 students for the fall 2004 semester. The 2020 master site plan reflects a 30,000-student capacity and limited geographic growth because of the landlocked nature of the two main campuses. Highlights include:
-
Monroe Park Campus Addition – a $199 million project east of Belvidere between Main and Canal Streets that will include a new School of Business, the second phase of the School of Engineering, two residential colleges, a renovation of the historic Central Belting building to house VCU’s Adcenter, an executive conference center and underground parking for 800 vehicles. The state has appropriated $25 million towards the construction of the new School of Business and Engineering buildings. The remaining $174 million – 87 percent of the estimated construction cost – will be funded by private donations and user support.
-
Critical Care Bed Tower – a $110 million, state-of-the-art replacement facility that will provide 300 critical care and isolation beds. It will be built on the site of the old steam plant on 13th Street at the VCU Medical Center. Once the critical care tower is complete, the plan includes replacing North Hospital with a cancer hospital as part of an expanded VCU Massey Cancer Center.
-
New School of Nursing building – a $14.6 million Center for Nursing at 11th and Leigh Streets will help alleviate the state’s critical nursing shortage. Modern nursing education and research facilities will allow VCU to double the number of nursing students and expand research and clinical service. The General Obligation Bond approved by voters in 2002 provides $11.6 million for the construction, and private fundraising will provide the remaining $3 million of the project cost.
-
New School of Medicine building – a 500,000 square-foot project is anticipated to be VCU’s highest priority for the next state bond bill. The new VCU School of Medicine would replace the obsolete West Hospital and AD Williams Clinic, providing modern classroom and laboratory facilities commensurate with being one of the nation’s top medical schools.
-
Grace Street “area of interest” – a tract of land East of Belvidere bordered by Grace Street and the alley between Grace and Franklin Streets. The master site plan envisions a mix of university and private development.
In all, the plan includes concepts for more than 40 new facilities, about evenly split between the two main campuses. “These are a big step to fortify the health of the VCU academic medical center – Virginia’s most important medical center – as well as the continued development of the Monroe Park Campus,” Dr. Trani said.
The first phase of the Monroe Park Campus Addition -- the new business school and engineering buildings -- as well as the new nursing school building and critical care bed tower on the medical campus, are anticipated to open the fall of 2007. The remaining concepts of the long-range plan, yet to be individually funded or authorized, would be built over the next 5 to 15 years.
More than 50 university, civic, city and neighborhood groups were briefed over the past year as the master site plan was developed as a visionary document that lays out the future growth of the university. VCU Rector Edward H. Bersoff, Ph.D., said that process will continue over the life of the plan.
“There is a lot of time to consider the design of these proposed facilities and how they will fit within historical and architectural context of their environs and at the same time address the functional needs of the university in addressing the growth in student enrollment, the growth in funded research, and growth in the demand for state-of-the-art, specialized medical care,” Bersoff said.
The master site plan envisions a VCU in 2020 that will have taken its place as a major research institution, according to Dr. Trani. “You’ll see a Virginia Commonwealth University that is more integrated in the community but with better facilities to compete at every level,” he said.
Subscribe to VCU News
Subscribe to VCU News at newsletter.vcu.edu and receive a selection of stories, videos, photos, news clips and event listings in your inbox.










