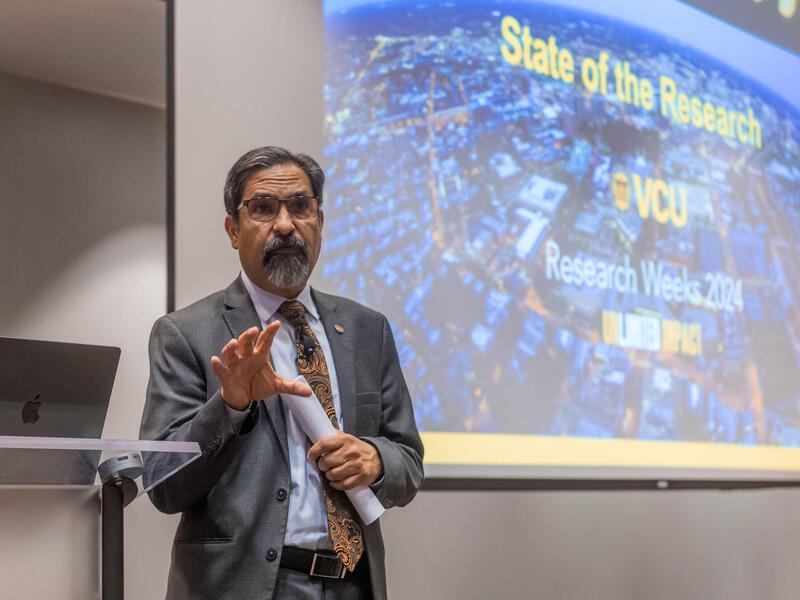Dec. 11, 2009
VCU to Launch New School of Medicine Building Project
Gov. Tim Kaine, VCU officials to unveil renderings, project details
Share this story
Gov. Tim Kaine will join officials from Virginia Commonwealth University in a ceremony to launch the start of a project to build a new, state-of-the-art School of Medicine education building that will enable the school to increase class size and transform medical education.
The project launch will be held on the university’s MCV Campus at 3:30 p.m., Monday, Dec. 14 at the Molecular Medicine Research Building, 1120 East Broad Street.
The building is designed by I.M. Pei’s internationally acclaimed architectural firm, Pei Cobb Freed & Partners, and Ballinger architects. As a team, the firms bring a blend of medical education, research laboratory and sensitive design expertise to the project. Pei Cobb Freed & partners is known for its design of the East Wing of the National Gallery, the Rock and Roll Hall of Fame and the Louvre Pyramid. Ballinger, headquartered in Philadelphia, has designed comparable academic and research facilities for such institutions as Johns Hopkins University and the Weill Medical College of Cornell.
The 200,000 square-foot, 12-story building will be located on the site of the A.D. Williams Building, at the corner of 12th and Marshall streets. The building will be taken down over the course of 6 months, beginning in early spring 2010. Construction is expected to begin in fall 2010 and be completed in spring 2013.
The $158.6 million project is a public-private partnership, with $70 million provided by state funds approved by Gov. Kaine and the General Assembly, and VCU and private funds supporting the remaining cost.
The new education building creates the opportunity to grow enrollment to address the projected physician shortage in Virginia, an option that is not possible with the current educational facilities. When the new building opens, the current 200-student class size could rise to 250 students, increasing the total medical student body to 1,000.
The new building’s flexible learning environments are a vital element in the medical school’s innovative curriculum redesign, which features integrated learning modules, earlier exposure to clinical experience, and multidisciplinary training. Two floors of the building will be home to the Center for Human Simulation and Patient Safety, a state-of-the-art facility serving medical student, resident and continuing medical education. The building will also support the discovery mission of the School with two floors dedicated to cancer research, and additional space for structural biology.
The facility is being built to meet the United States Green Building Council’s criteria for LEED Silver certification. LEED, which stands for Leadership in Energy and Environmental Design, is the council’s leading rating system for designing and constructing the world’s greenest, most energy efficient and high-performing buildings.
Subscribe to VCU News
Subscribe to VCU News at newsletter.vcu.edu and receive a selection of stories, videos, photos, news clips and event listings in your inbox.










