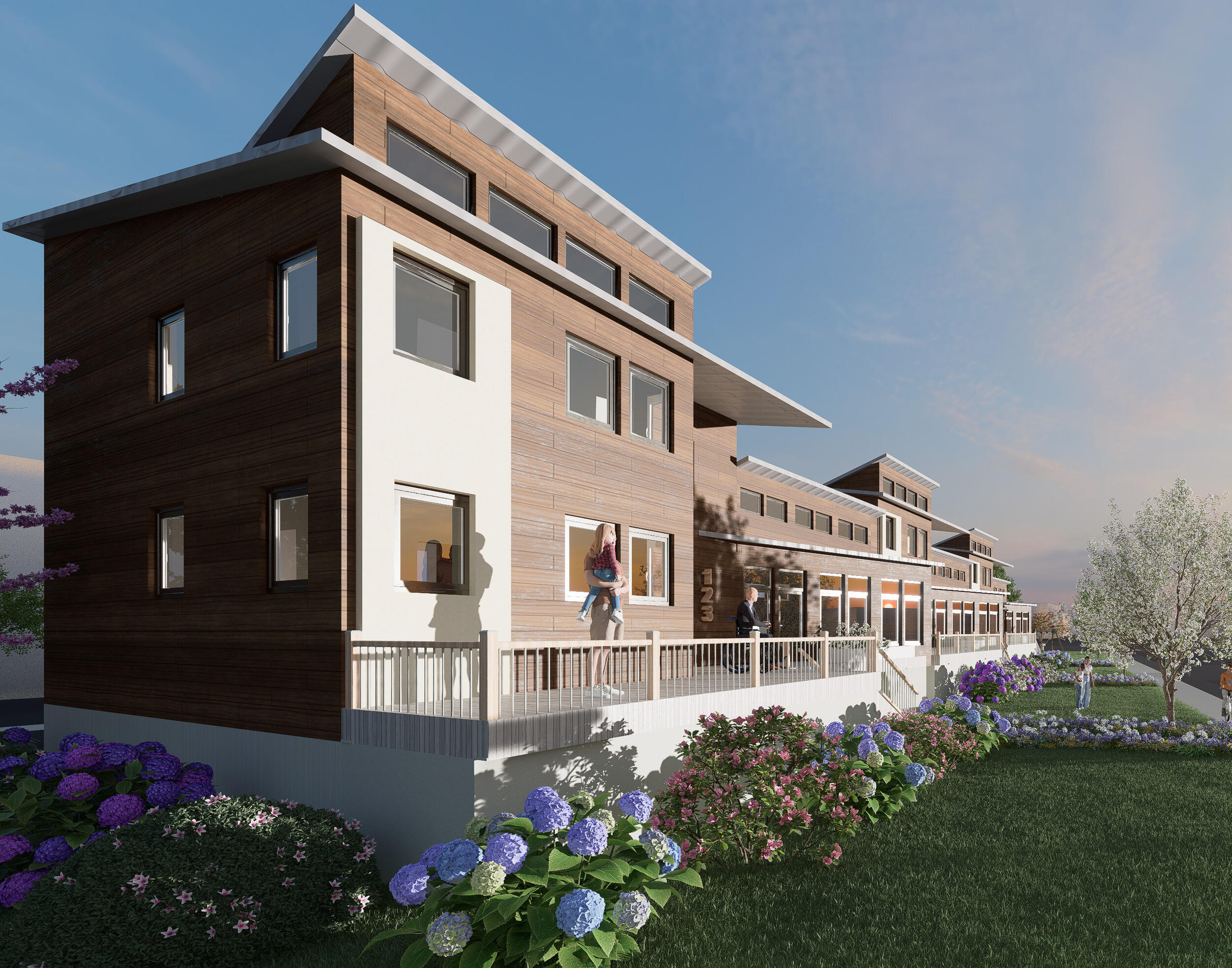
April 17, 2024
VCU’s first team in federal Solar Decathlon Design Challenge will compete in final round this week
12 students in the arts, engineering and urban studies have designed an energy-efficient home with affordability and equity in mind.
Share this story
On Friday, Virginia Commonwealth University’s first-ever team in the U.S. Department of Energy Solar Decathlon Design Challenge will compete against teams from around the globe in the finals at the National Renewable Energy Laboratory in Colorado.
“Our competition in the attached housing division ranges from Dartmouth College in New Hampshire to Myongji University in Seoul Korea,” said faculty advisor Laura Battaglia, assistant professor of interior design in VCU’s School of the Arts and a member of the American Institute of Architects.
In the Design Challenge, interdisciplinary teams are tasked with creating innovative building designs that address real-world issues related to climate change, affordability and environmental justice. In addition to design, the team must also provide proof of achieving a Zero Energy Ready home – one that is so efficient that a renewable energy system could offset most or all the home's annual energy use, according to the DOE.
The Solar Decathlon features two challenges. The first is the design-only component, which VCU will be competing in, and the other is a build component that requires students to design and construct fully functional houses.
“The Department of Energy offers this Design Challenge for institutions without the funding and resources for the more well-known design-build competition,” Battaglia said. “We see this as a first step; the build-out could happen in the future with enough support.”
The 12 students on VCU’s interdisciplinary team are studying interior design, mechanical engineering, urban revitalization, urban planning, and craft and material studies.
The team’s project was focused on affordability and equity.
“We teamed with the Maggie Walker Community Land Trust on a site in the Manchester area, a location facing gentrification from ongoing urban revitalization, which has led to demographic shifts and debates over issues such as affordability and displacement,” Battaglia said. “Our site on Semmes Avenue benefits from easy access to the James River Park System and provides a convenient GRTC bus stop.”
After being judged by a jury of industry experts in the first round, VCU’s design entry “made the cut” for this month’s finals, Battaglia said. “We had great feedback from the jury.”
Team member Mehak Chopra, a fifth-year student majoring in computer engineering in the College of Engineering and economics in the College of Humanities and Sciences, was responsible for researching grid interactivity and working on the electrical and photovoltaic systems, along with lighting plans for the project. She said the lessons she learned went beyond the technical realm of the project.
“This journey underscored the paramount significance of adept time management and conflict resolution strategies, as well as the invaluable contribution of diverse backgrounds within a cohesive team framework,” Chopra said.
When the decision was made to design a home for multigenerational living, the concept hit close to home for Isaac Saneda, who grew up in a multigenerational household.
“From that point forward, I was all in on taking the team to finals and sharing our story,” said Saneda, a senior who is majoring in mechanical engineering in the College of Engineering and was the engineering lead on the project.
Tiffani Vasco, a junior majoring in urban and regional studies and planning in the L. Douglas Wilder School of Government and Public Affairs, was one of two urban planning students on the team.
“One of my roles was to make sure we were developing a project in accordance with Richmond 300, the city’s growth master plan, and that what we were designing was equitable and would not impact the community in any negative way,” she said.
The most difficult aspect of the project was keeping it affordable, Vasco said.
“Our goal was to make the home affordable to 80% AMI [Area Median Income], which meant it could not exceed around $250,000. Utilizing the Land Trust model, we were able to achieve this, but it was not easy and there were a lot of compromises made along the way. There is a reason that net-zero-energy homes are not common, and it all boils down to cost,” she said.
The VCU team has already submitted its final 50-page plan and renderings to the Design Challenge jury, and the awards ceremony will be livestreamed on April 21.
“They are looking for us to ‘sell’ our proposal design and building science know-how in a professional manner,” Battaglia said. “They will also look to see that we have incorporated from their original comments.”
As novices in the competition, the team feels like a “Cinderella team, and we are ready to make our mark on this year’s competition,” Saneda said. “We are all excited to go to finals.”
Subscribe to VCU News
Subscribe to VCU News at newsletter.vcu.edu and receive a selection of stories, videos, photos, news clips and event listings in your inbox.








