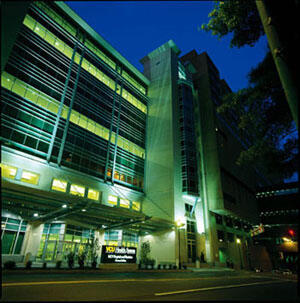April 18, 2003
Gateway Building, pediatric oncology clinic, entered in national architectural contest
Share this story
The VCU Medical Center's newest structure, the 215,900-square-foot Gateway Building, and the Nelson Clinic's new ASK Pediatric Hematology/Oncology Clinic have been entered in a national architectural design competition.

Sponsored annually by the Center for Innovative Health Design (CIHD), the competition solicits information from 5000 health care CEOs and 250 health care consultants regarding design innovations in the health care environment. The results are reviewed and distilled into a "Top Ten" list of most innovative facilities.
Submissions are reviewed by an advisory council that rates each entrant's overall architecture, interior design and use of outdoor space, as well as how the structure reflects shifts in health care culture.
The nine-story, $59 million Gateway Building opened early last year after more than two years of construction. Baskervill and Son architectural firm designed the building. In addition to providing a main entrance to the VCU Medical Center, the building houses a number of specialty and clinical departments including, admissions, blood bank, electrophysiology labs, endoscopy and mammography suites, telemedicine and a state-of-the-art imaging center.
"The Gateway Building's design represents the current trend in health care, particularly in tertiary care centers, toward an outpatient system of care," said Sheldon Retchin, M.D., senior executive vice president and chief operating officer of the VCU Health System. "As the name implies, the building is more than just a gateway between our inpatient medical center and our outpatient clinics, it is a gateway to an array of specialists and medical procedures available to patients in an outpatient setting.
The 3600-square-foot ASK Pediatric Hematology/Oncology Clinic opened last December and is located on the second floor of the Nelson Clinic Building. The new clinic is the result of a five-month renovation project funded by a gift from ASK - the Association for the Support of Children with Cancer. Eight colorful, private exam rooms, a large treatment room adorned with aquatic scenes and a waiting area filled with books and toys make the clinic a friendly, comfortable place for young patients and their families.
Formed in 1997, CIHD is a not-for-profit organization that was created to foster innovation in the design, planning and operation of health care facilities. The Center promotes research, conducts surveys and has published several books on health care planning and design.
Winners of the architectural design competition will be announced later this year.
Subscribe to VCU News
Subscribe to VCU News at newsletter.vcu.edu and receive a selection of stories, videos, photos, news clips and event listings in your inbox.







