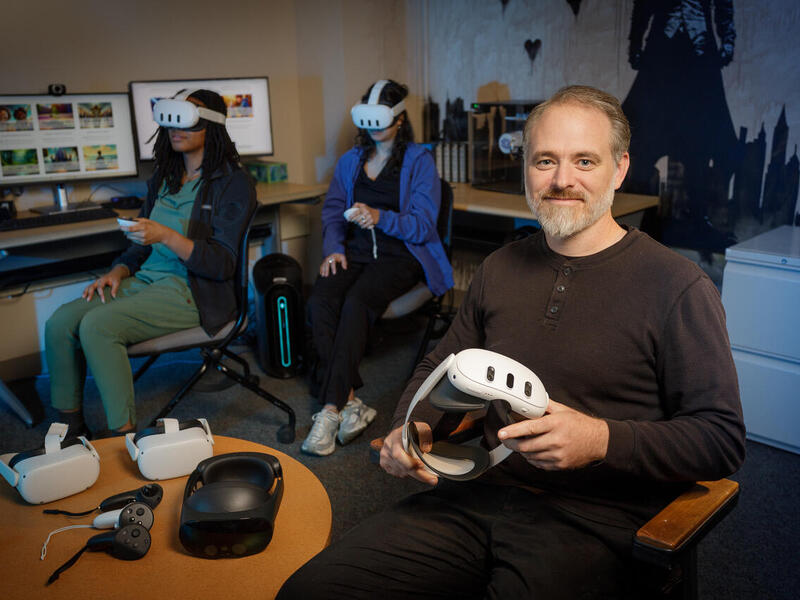Jan. 30, 2006
Virginia Commonwealth University New Construction
Share this story
PROJECT: Brandt Hall
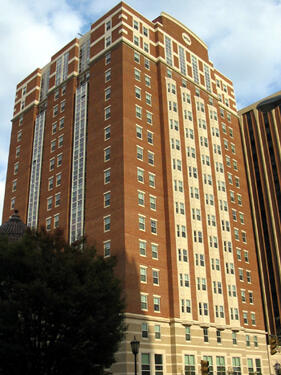
OPENED: Fall 2005
CONSTRUCTION BY: W.M. Jordan Co.
LOCATION: 710 W. Franklin St. at the corner of Laurel and W. Franklin streets and the site of the former Rhoads Hall West Wing low-rise.
BUILDING FEATURES AND SERVICES: VCU's Brandt Hall is a 17-story high-rise residence hall with 640 new beds for freshmen and sophomores in suite-style configurations. The $28 million project features rooms designed to accommodate double occupancy that include furniture, a sink and mirror in the bedroom space as well as a shared connecting bathroom to another room. The suites are arranged so that four or eight students can share a common living room.
The main entrance to Brandt Hall opens to the new community of Rhoads East and Rhoads West. A central service desk and mailroom serves both towers. The first floor of Brandt Hall also has a computer lab, multipurpose activity space and laundry room with a connected study and TV lounge.
PROJECT COST: $28 million
MCV CAMPUS
PROJECT: Critical Care Hospital
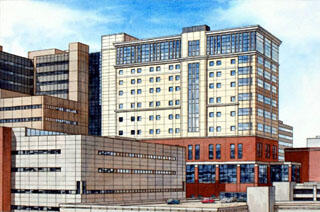
PROJECTED OPENING: Fall 2008
CONSTRUCTION BY: W.M. Jordan Co.
ARCHITECTURE BY: HKS Inc.
LOCATION: 1213 E. Clay St. at the site of the abandoned Central Power Plant on 13th Street, behind Main Hospital.
BUILDING FEATURES AND SERVICES: The state-of-the-art 367,792 square foot facility will have 15 levels that house 232 adult patient beds, increasing the VCU Medical Center's ratio of private to semi-private beds from 37 percent to 70 percent.
The Critical Care Hospital will feature new operating rooms, expanded emergency care, conference space, access to visitor parking and improved patient rooms. The patient rooms have an average of 250 square feet including a comfortable sitting area for the patient's family.
The facility expands the VCU Medical Center's capacity with new intensive care units for surgical trauma, neonatal, cardiac, neuroscience, medical respiratory and burn center patients.
PROJECT COST: $179.3 million
PROJECT: VCU School of Nursing Education Building
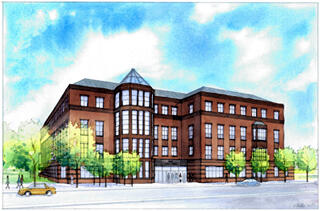
PROJECTED OPENING: Spring 2007
CONSTRUCTION BY: Kjellstrom & Lee Construction
ARCHITECTURE BY: Richter Cornbrooks Gribble Inc.
LOCATION: VCU Medical Center, at Leigh and 11th streets, adjacent to VCU's N Parking Deck.
LANDSCAPE ARCHITECTURE BY: Higgins & Gerstenmaier
INTERIOR DESIGN BY: KSA Interiors
BUILDING FEATURES AND SERVICES: The new, 70,000 square-foot, four-story building will be a state-of-the-science nursing, teaching and research facility that replaces the current building on Broad Street that was built as a dormitory in 1928. The new nursing education building will allow for greater enrollment and a resulting increase in the number of new bachelor's degree-prepared nurses and the number of graduate nurses preparing to become nursing faculty.
The building will include research space, a clinical learning center with human patient simulators, a community outreach nursing center, large classrooms and faculty offices. Students in the 150-seat auditorium will be able to observe others working on human patient simulators and use hand-held devices to give feedback.
The VCU School of Nursing is a comprehensive nursing school recently ranked 25th in the United States in National Institutes of health-funded research. U.S. News & World Report lists the School among America's best graduate schools.
PROJECT COST: $17 million
PROJECT: VCU Massey Cancer Center — "Building for the Cure"
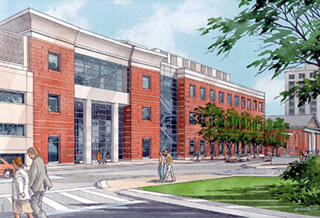
PROJECTED OPENING: Spring/Summer 2005
CONSTRUCTION BY: Skanska Inc.
ARCHITECTURE BY: Shepley, Bullfinch, Richardson and Abbott
LOCATION: 301 College St., located at the site of the former Randolph-Minor Annex.
BUILDING FEATURES AND SERVICES: The new, state-of-the-art 60,000 square foot addition for research will nearly double the size of the existing VCU Massey Cancer Center, which was completed in 1981. The addition also will allow the cancer center to expand the type of research it conducts as well as attract and retain top cancer researchers.
The VCU Massey Cancer Center is one of only two National Cancer Institute (NCI)-designated cancer centers in Virginia and only one of 61 in the United States. The construction of the $28.5 million facility is one of more than 120 projects at public college and university campuses across the state to be funded by the General Obligation Bond for Higher Education approved by voters this in November 2002. VCU received $10.1 million from the bond bill for the construction of the addition that will include laboratories for cancer research, offices for staff and a healing garden for cancer center patients and staff. The remainder of the project's funding is from private donations, federal grants and other sources.
PROJECT COST: $28.5 million
Subscribe to VCU News
Subscribe to VCU News at newsletter.vcu.edu and receive a selection of stories, videos, photos, news clips and event listings in your inbox.
