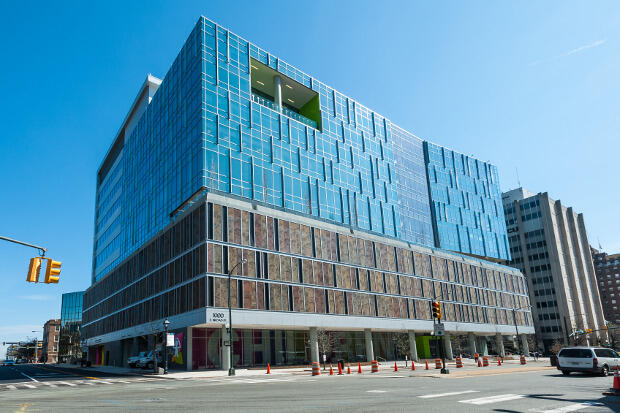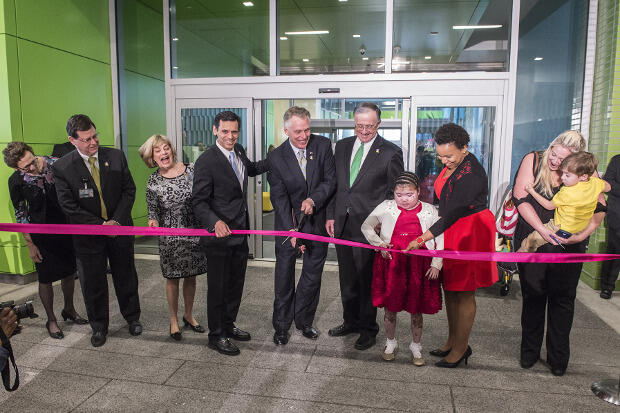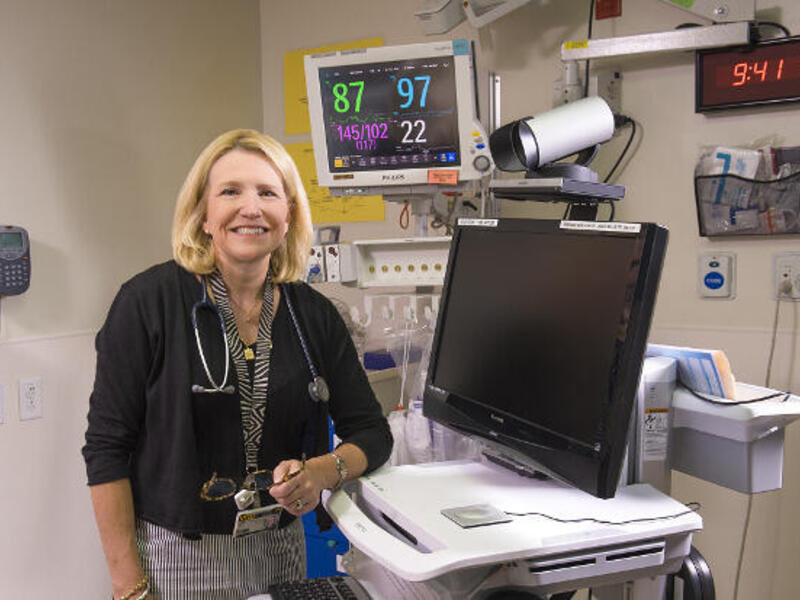
March 9, 2016
Children’s Hospital of Richmond at VCU celebrates new outpatient Children’s Pavilion
Share this story
Children’s Hospital of Richmond at Virginia Commonwealth University on Wednesday celebrated a new standard of pediatric outpatient care with the ribbon-cutting for its new Children’s Pavilion.
The pavilion, located on Broad Street between 10th and 11th streets, is the largest, most advanced outpatient facility dedicated to children in the region. The culmination of more than five years of planning and preparation, the new pediatric facility marks a milestone in advancing children’s health care and meets the growing need for coordinated outpatient services.
“VCU’s $200 million investment in the new outpatient Children’s Pavilion is an important contribution to the health of Virginia’s families,” said Gov. Terry McAuliffe. “The connection between healthy children, a healthy workforce and a healthy economy cannot be overstated. As we work to build a new Virginia economy, it is essential that we make the strategic investments necessary to ensure that all of our citizens have access to high-quality medical services.”
With 90 percent of pediatric care occurring on an outpatient basis, ease of access is not just convenient, it’s critical. In addition to leading-edge clinical care, the building also features collaborative spaces to enhance the research and teaching pillars on which CHoR was built.

The Children’s Pavilion is a landmark facility for VCU and for Central Virginia.
“The Children’s Pavilion is a landmark facility for Virginia Commonwealth University and for Central Virginia,” said VCU President Michael Rao, Ph.D. “It is part of the recognition that ours is a nationally premier medical center that’s on par with the best in the country. But most importantly, it is a place that makes a profound difference in the lives of children and their families.”
The 15-story, 640,000-square-foot facility opens to children and families on March 21, bringing together nearly all pediatric outpatient services under one roof. Designed to provide families the most advanced and coordinated care possible, the pavilion houses radiology, same-day surgery, lab testing, dialysis, infusions and more in an environment custom-made for kids. Clinical levels are divided into pods to increase collaboration and efficiency of care while making navigation through the building as easy as possible for patients and families.
Further consolidating care, many services that were previously provided in adult areas of the hospital such as orthopedics, radiology and neurosurgery will now be provided in pediatric-only spaces. And multidisciplinary clinics previously housed on CHoR’s Brook Road Campus also will relocate to the space.
“More than the 2,400 tons of steel, and the 5,500 hours of planning and operational redesign, the new outpatient children’s pavilion was built on a vision,” said John Duval, vice president for clinical services and CEO, VCU Hospitals, VCU Health System. “A vision informed by a changing health care landscape — which indicated that the demand for outpatient children’s health services will outpace the need for inpatient care. And a vision inspired by our unrelenting commitment to make the patient and family experience second to none.”
The Children’s Pavilion is more than just a new building. It is designed to meet the unique health care needs of children such as 10-year-old Brianna Burke, who travels from Hampton, Virginia, to receive life-changing care at CHoR and whose life will be significantly improved by the added convenience and accessibility of the new facility.
It will change our lives.
Brianna’s mother, Nicole Houser, said at today’s ceremony that she has been given hope since transferring her daughter’s care to CHoR nearly three years ago. “I know that Brianna’s medical conditions are complex and not textbook, but her team’s collaborative efforts show that they are dedicated to her,” Houser said. “This new Children’s Pavilion will allow Brianna to have all of her routine testing, infusions and appointments in one central location. It will change our lives.”
To further enhance the experience for families, the pavilion also includes new amenities such as a covered, curb-free drop-off area (ideal for strollers and wheelchairs); Ronald McDonald House Sibling Center; Sky Terrace; interactive displays; and lactation rooms. To ensure parking on the urban campus is never an issue, the facility’s 600-space garage includes valet and self-parking options and the pavilion is easily accessible by bus.
Before opening its doors, the new Children’s Pavilion has already been recognized for its innovative design. Recent awards include the 2013 Honor Award of Excellence in Architecture (AIA Richmond Chapter), 2014 National Healthcare Design Award (AIA Academy of Architecture for Health), 2015 Future Healthy Built Environment Award (Design & Health International) and 2015 Concrete Excellence Award (American Concrete Institute Virginia Chapter).
HKS Inc. was the architect of the James River-themed project, with construction by Skanska USA Building Inc. and project management by JLL. Take an interactive tour of the Children’s Pavilion at chrichmond.org/pavilion.
Subscribe to VCU News
Subscribe to VCU News at newsletter.vcu.edu and receive a selection of stories, videos, photos, news clips and event listings in your inbox.










